HOUSE IN MAIÀ DE MONTCAL. INSIDE THE VILLAGE, WITH EXCLUSIVE DESIGN
550.000 €
Bedrooms
4
Bathrooms
3
Population
MAIÀ DE MONTCAL
Building
326
Plot
411 m2
Modality
Sale
References
C-4
Description
Exclusive design house in Maià de Montcal. Personal architectural project, mixture of traditional and innovative elements. It has 256,60m² of useful area inside, 51,50m² of terraces and 230m² of garden with porch and vegetable patch. It has entrance hall with vaults, 2 living rooms, dining room, half open kitchen, 3 double bedrooms (one of them suite), studio with private terrace, 3 bathrooms and toilet. Two indoor patios, open spaces and glazed surfaces. Noble materials, first mark complements, gas heating and closings with thermal cut. Privileged environment, in the convergence of Garrotxa, Alt Empordà and Pla de l’Estany regions.
Energy rating
E 
Features
water
air conditioner
heating
propane gas
light
storage room
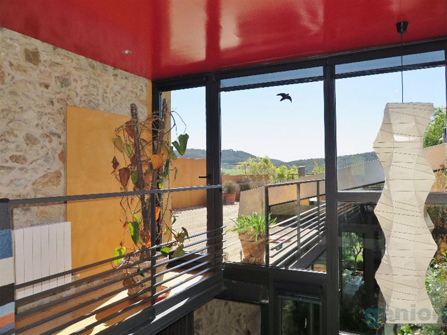
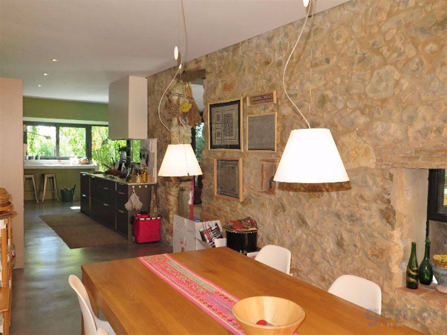
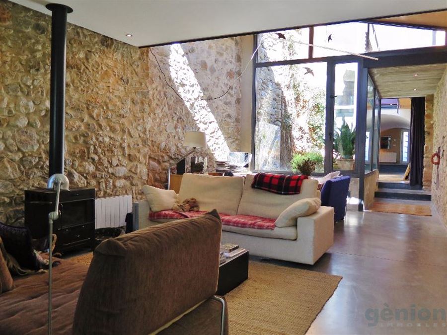
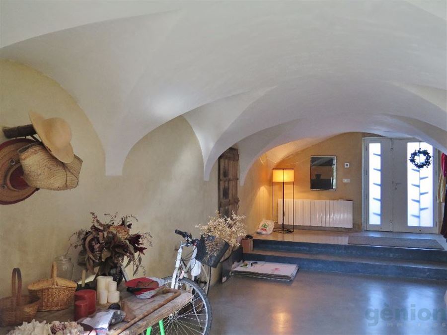
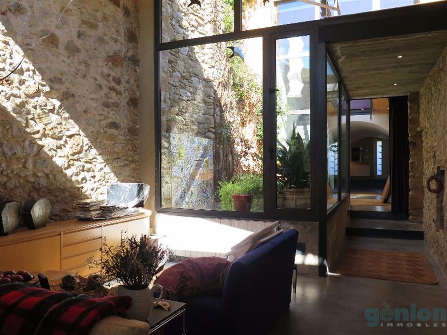
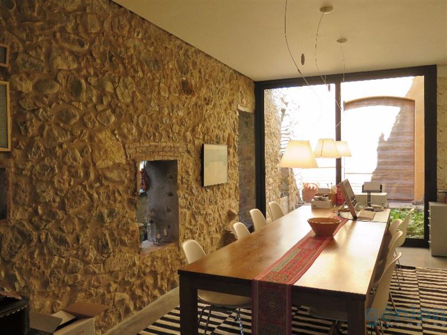
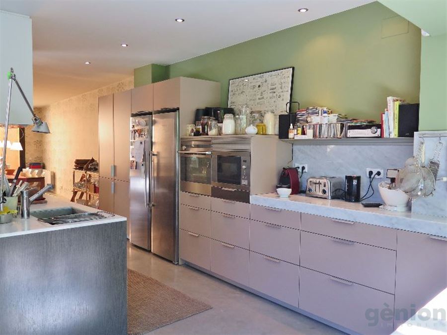
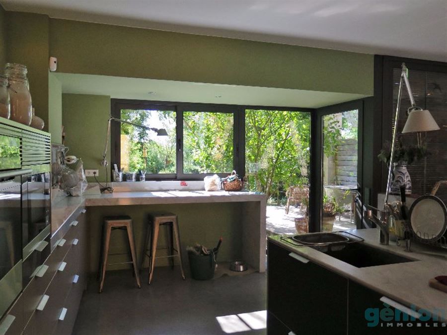
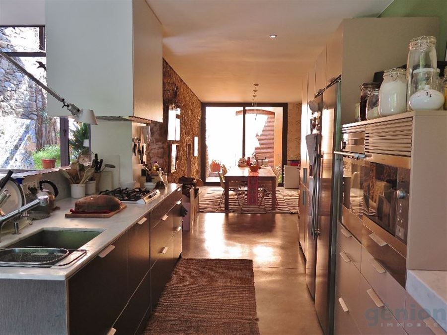
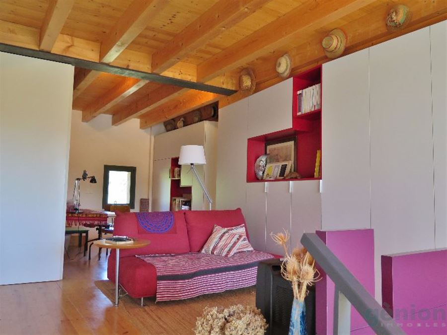
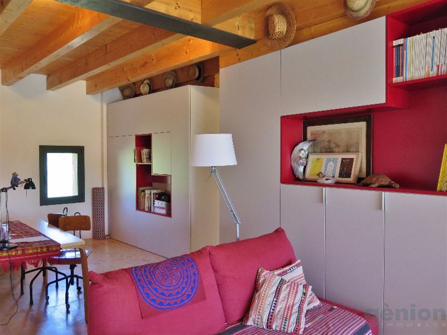
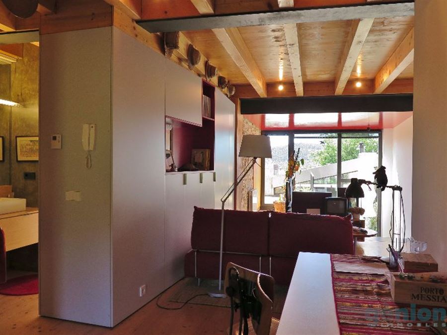
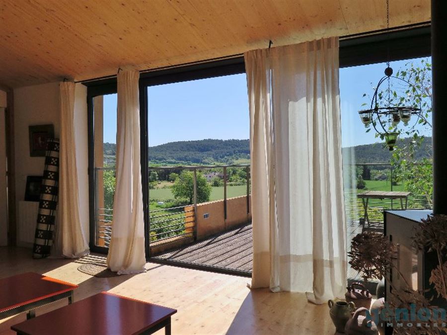
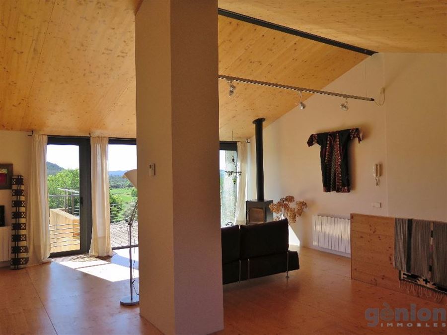
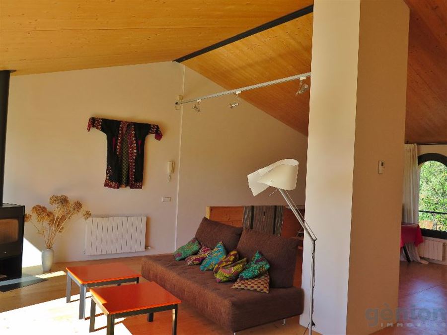
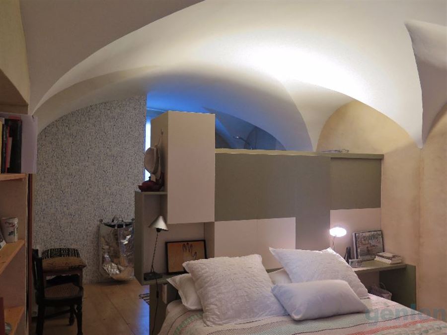
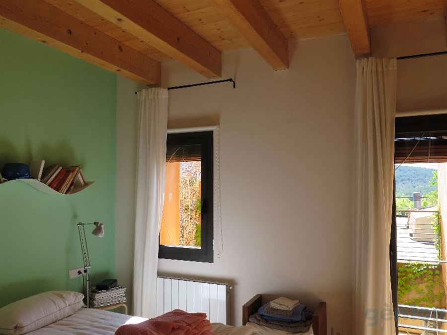
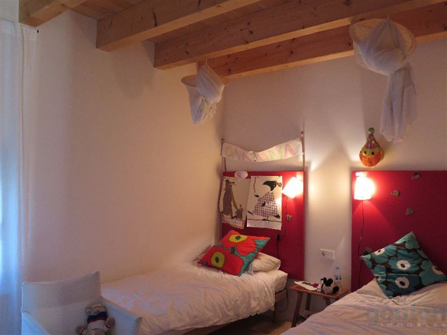
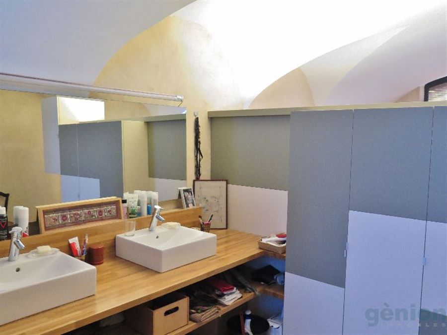
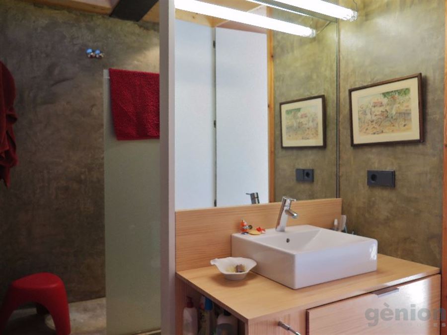
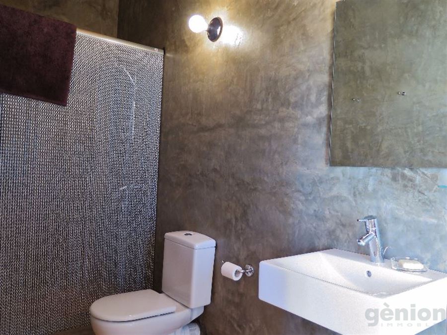
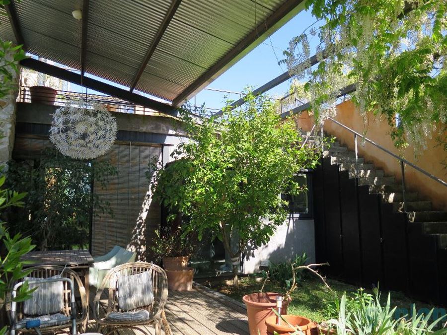
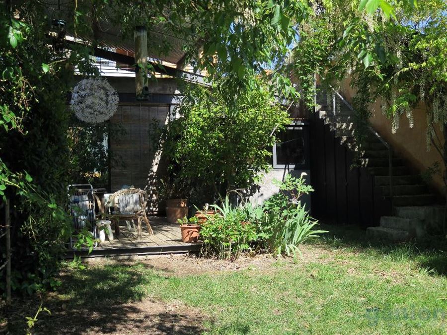
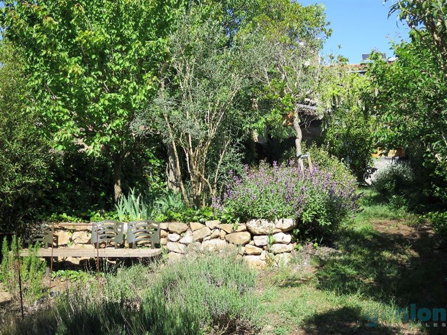
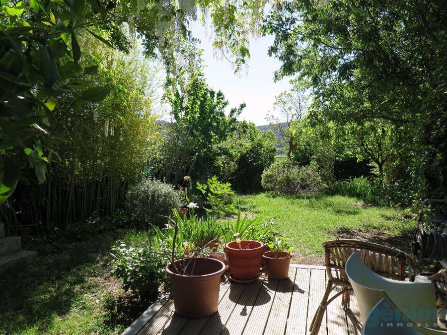
What our customers say
Superb management, friendly and efficient. Totally recommended.
Fermin Sidera Riera
Professional, very effective and with clear ideas; they don’t waste your time. They’re also very pleasant to deal with. Highly recommended!
Helena Boadas
Gènion does an excellent service and I want to recommend it as an example of good job and great efficiency.
Anna Pagans
Seriousness, professionality and excellent advisor.
Miquel Vendrell