STONE HOUSE IN MONELLS: 1.133M² BUILT AND 1.800M² OF PLOT
Description
Exclusive property in the urban centre of Monells, Baix Empordà. Main house of 646m² and peripheral constructions of 487m², over urban land of 1.800m² with suitability for building. Stone main house with vault ceilings, remade roof and structure in good condition, adobe floors and hydraulic mosaic. Stables zone, straw lofts and storehouses. Courtyard and orchard with fruit trees. Suitable for residence, business or mixed use. Inside one of the most emblematic village of Baix Empordà, in a unique landscape environment and few distance from the best beaches of Costa Brava.
Energy rating
E 
Features
water
heating
garage
gas city
light
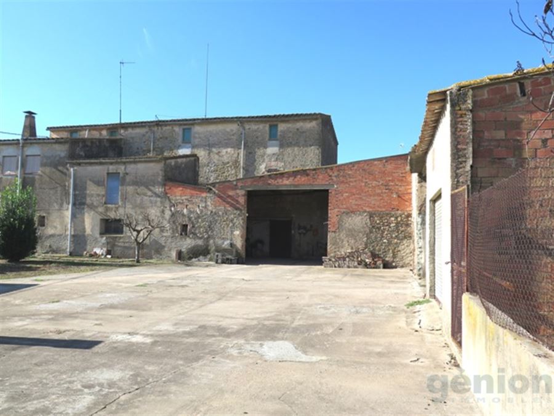
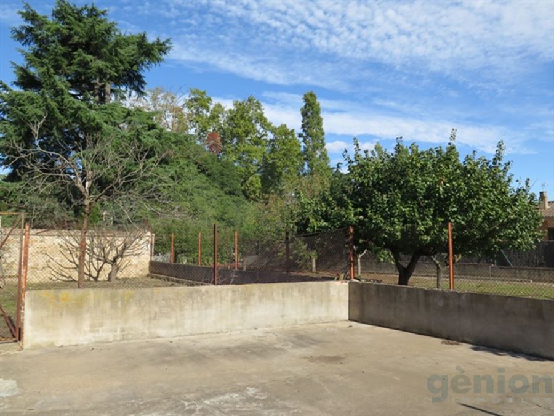
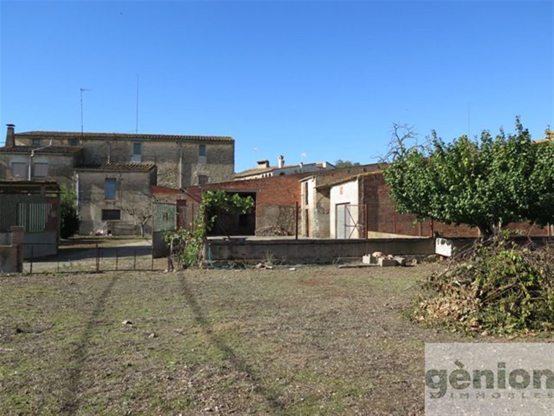
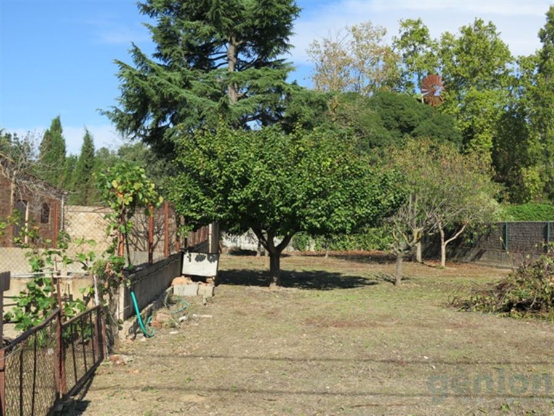
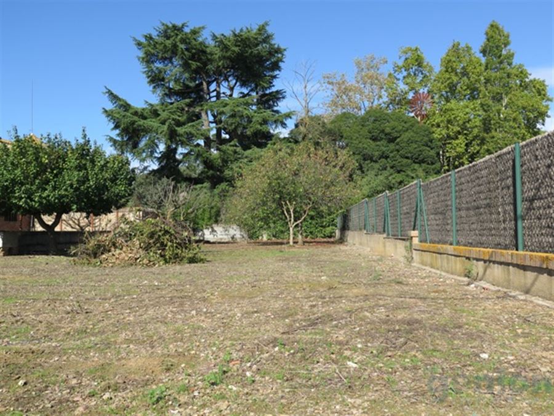
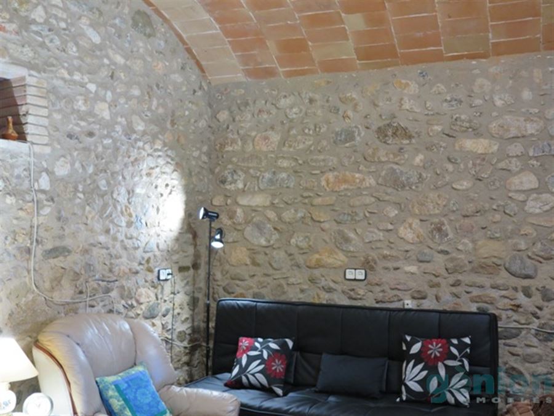
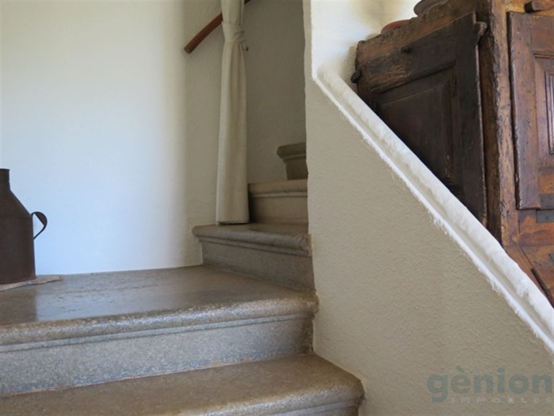
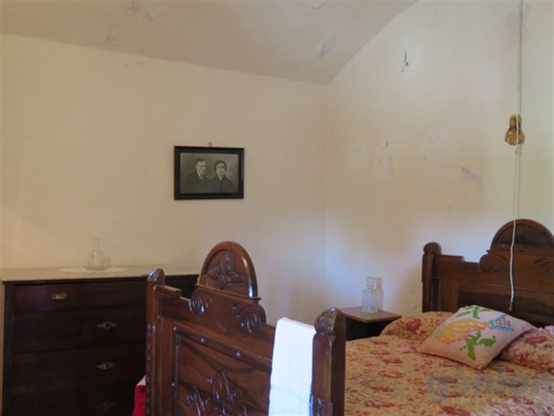
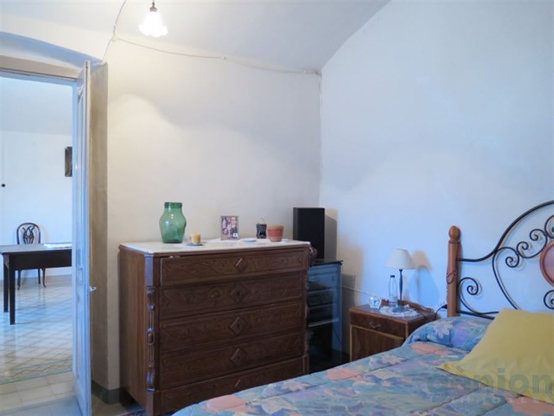
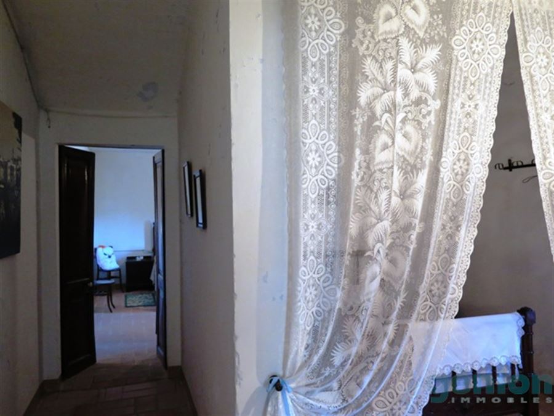
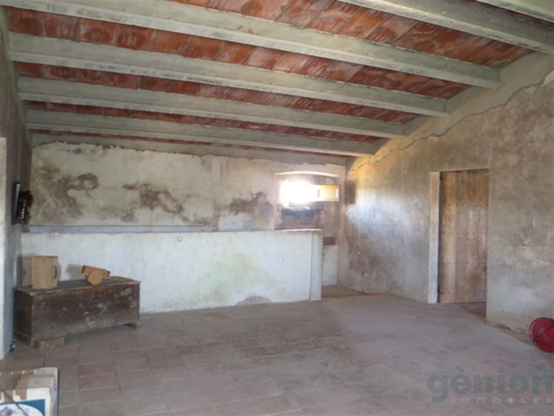
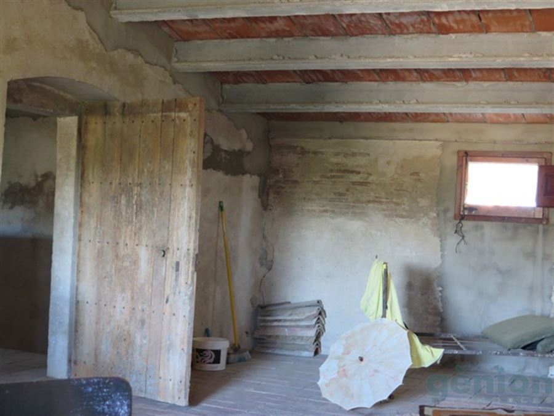
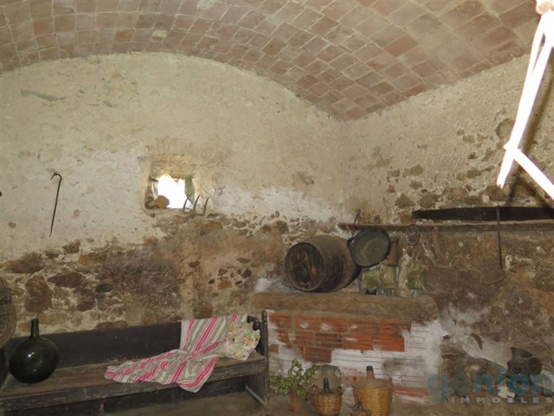
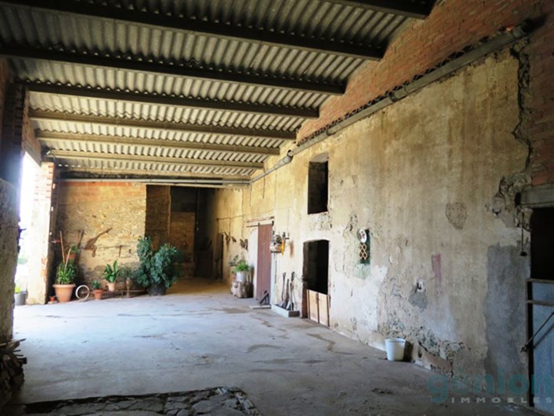
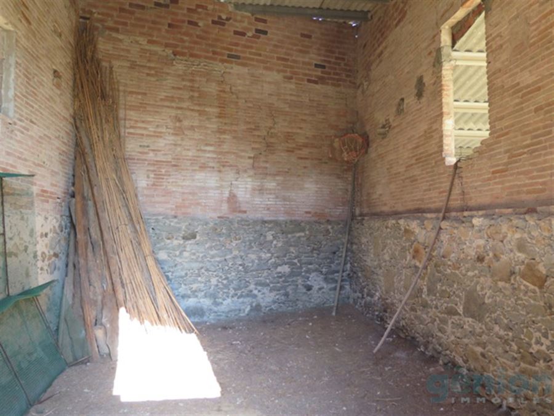
What our customers say
Superb management, friendly and efficient. Totally recommended.
Fermin Sidera Riera
Professional, very effective and with clear ideas; they don’t waste your time. They’re also very pleasant to deal with. Highly recommended!
Helena Boadas
Gènion does an excellent service and I want to recommend it as an example of good job and great efficiency.
Anna Pagans
Seriousness, professionality and excellent advisor.
Miquel Vendrell